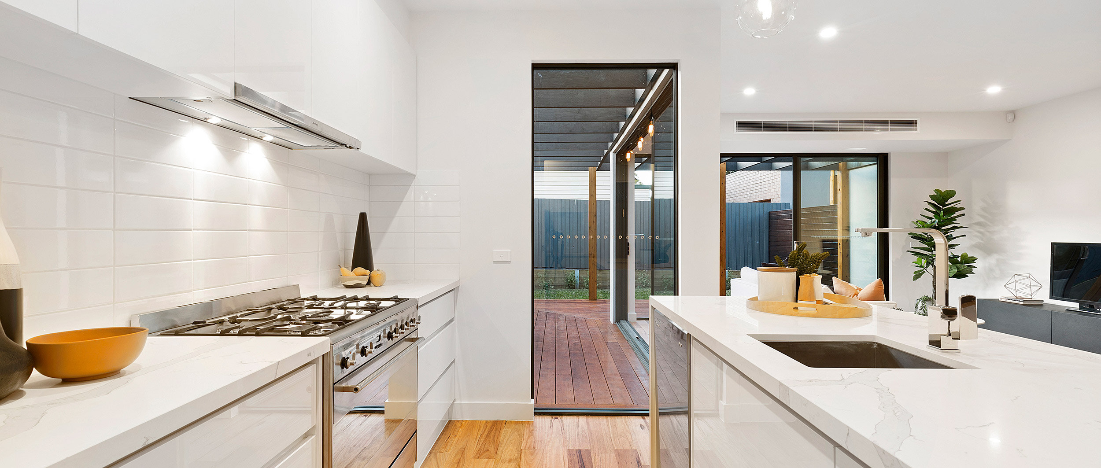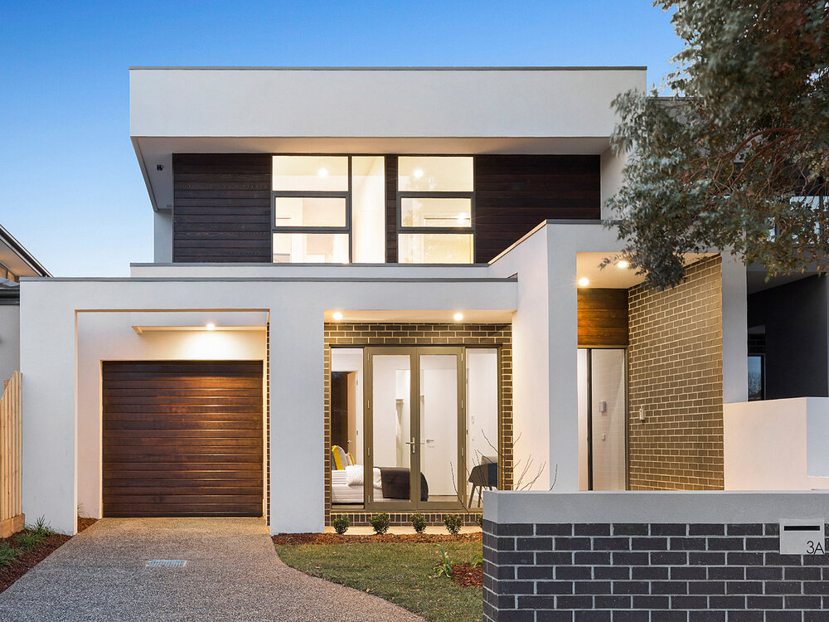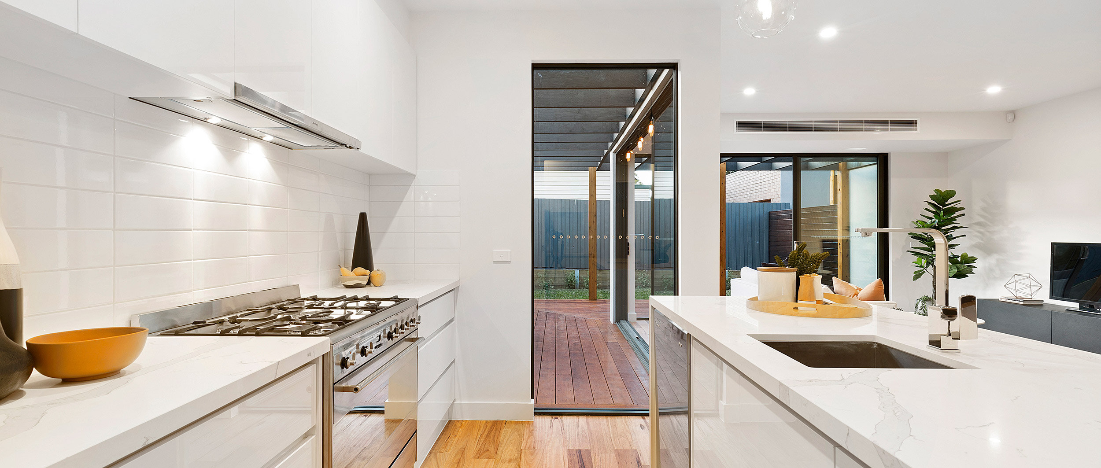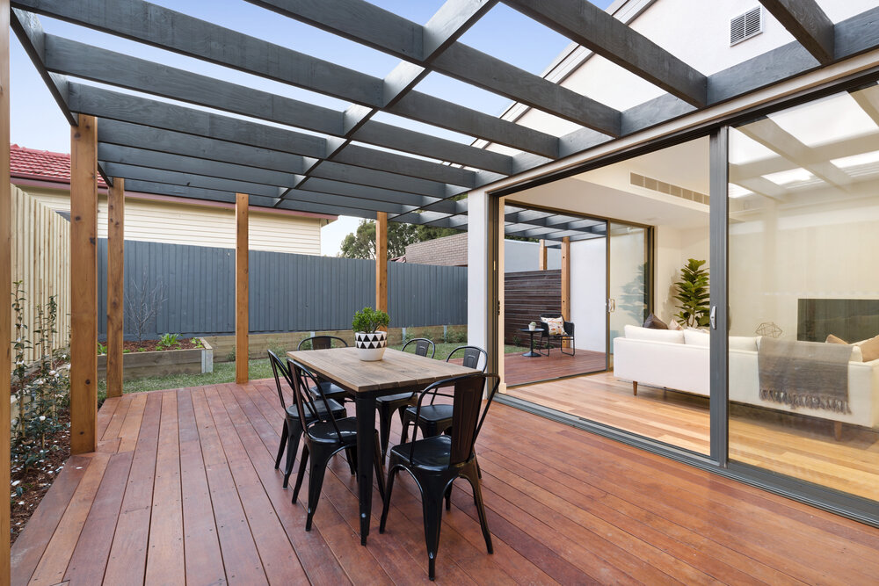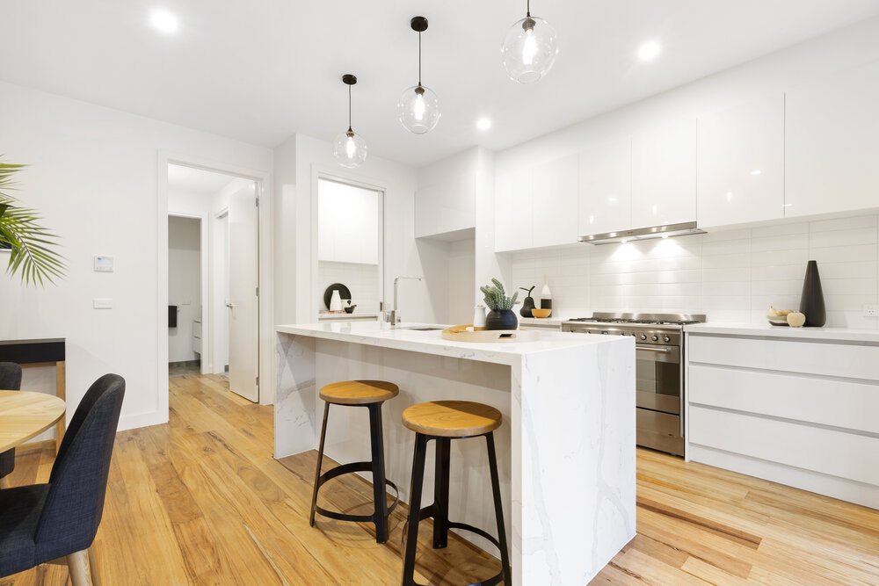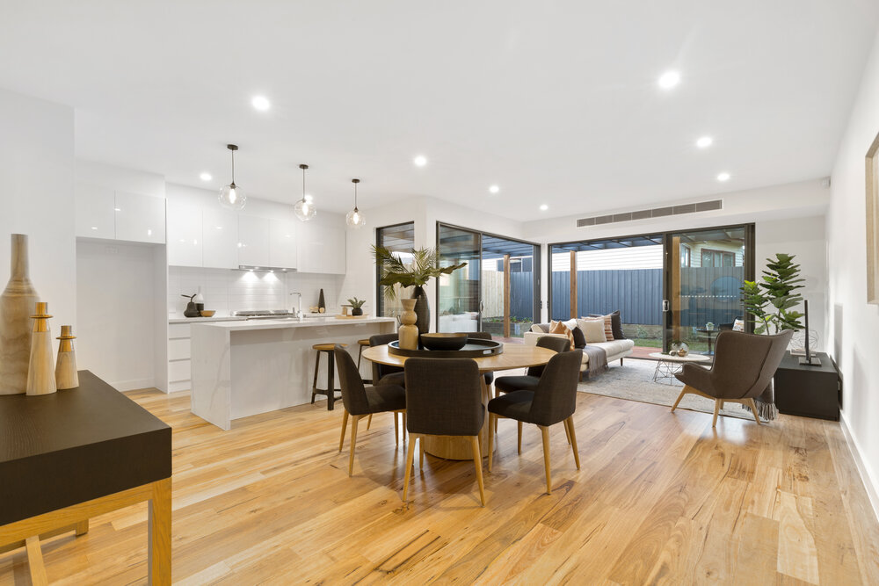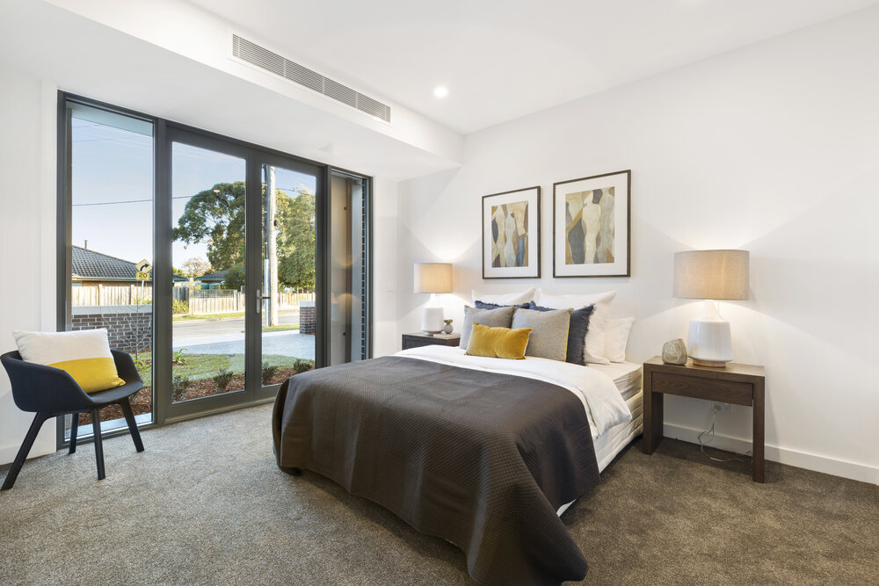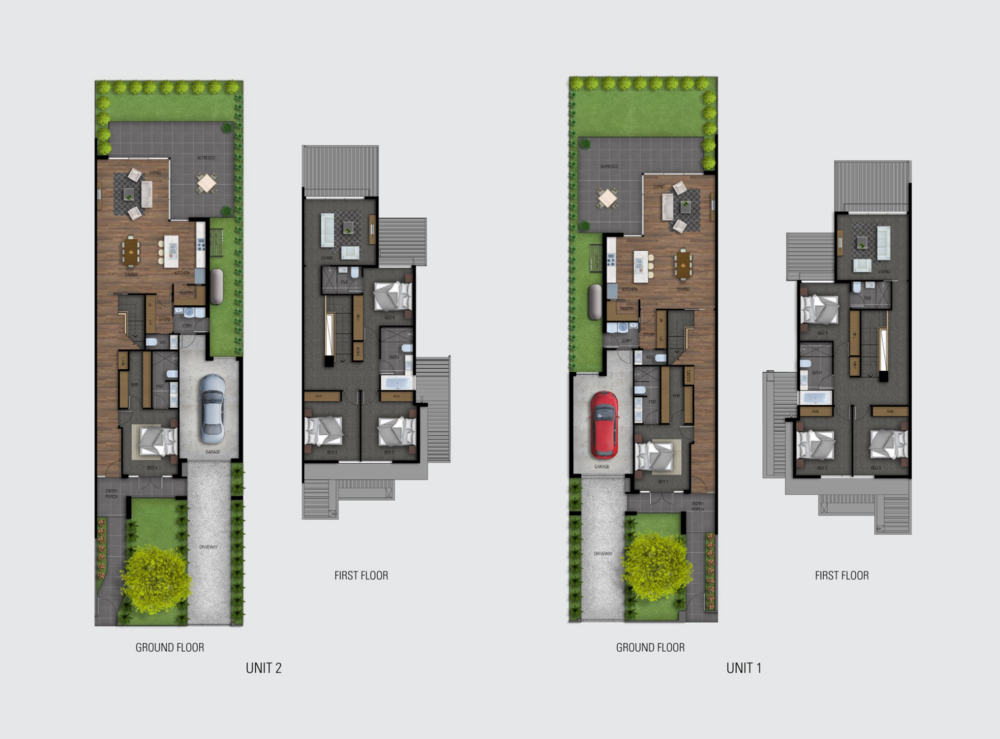Property Details
POA
Description
BENTLEIGH EAST
House -
Design Excellence Distinctive Detail, Coatesville Zoned
Start with a state of the art-design, add a leading-edge finish, factor in the highly regarded Coatesville Zone location and capitalise on high impact, low maintenance living right here.
Standing tall and impressive on the streetfront, this prestige 4-bedroom, 3.5-bathroom residence goes beyond its rich Western Red Cedar panelled facade to offer a family-wise dual living design featuring a private garden-view master-suite, a first floor lounge zoned away from the secondary bedrooms and separate lounge and dining areas in a grand open plan.
Maximising seamless indoor-outdoor living with two sets of stacking-sliders to decked al fresco entertaining areas and lush landscaped gardens in the north facing backyard, the home is a showcase of cutting-edge detail with waterfall-edge stone bench tops for the elite Smeg appliance kitchen, full-height porcelain tiling and frameless screening for the designer bathrooms and a mix of plush wool carpets and solid Black Butt timber flooring.
Up sized with a secondary ensuite (perfect for guest or in law accommodation), a big butler’s pantry and a well positioned powder room, this 6-star energy rated home provides robes in every bedroom (his and her walk-in robes for the executive master), a separate laundry, an auto garage beyond exposed aggregate off street parking and all the expected luxuries (including individual split systems plus zoned heat and cooling for climate control, video-intercom, alarm, double glazing, a study nook, TV/internet connect and soft closing cabinetry.
Best of all, this high-end home has a high demand location where so many want to live, with Bailey Reserve, GESAC and Coatesville Primary School within a walk, the Bentleigh East strip within minutes and easy access to the bus for Chadstone/Southland’s retail therapy.
Property Features
- 4 bed
- 3.5 bath
- 2 rooms
- 2 Parking Spaces
- 2 Carport

